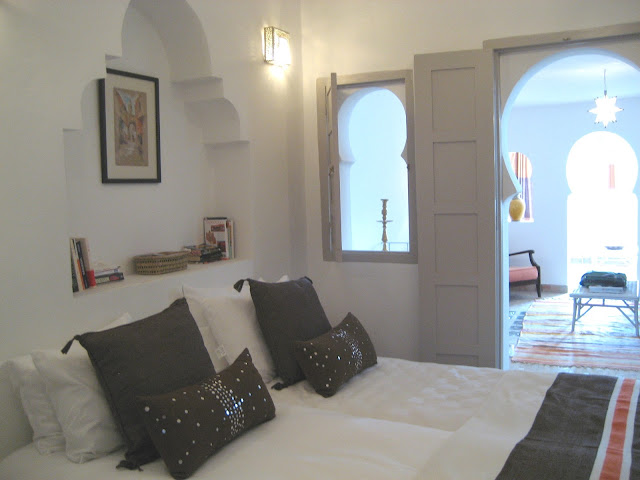I was not particularly looking to buy a house but I asked a real estate agent to show me a few just "to see". We saw many traditional houses with the typical central court closed by a glass roof, a Dar, but I found them dark with few or no windows and only the light from the glass ceiling coming in.
Then we came upon this house. It was in the fortified part of the old city, the Kasbah, a quiet, pedestrians-only area and it sat on the ramparts with a magnificent view of the city.
The house had been badly and cheaply "renovated" and was an eyesore in and out. However it had great potential for becoming a jewel and putting me in the poor house. Not necessarily in that order. Somehow I became the proud owner of a house in Tangier, Morocco.
I was lucky to find a wonderful contractor who saw the same potential and understood what I wanted and to have an interior designer for a sister (JADH Interior Design, NY). Here are a few before, during and after photos of the project.
The front part of the double living room
The windows were made larger to take advantage of the southern orientation of the room.
 |
| after |
The second part of the living room
The entry way connecting the two parts of the living room was enlarged and two "windows" opened in the wall between them to bring more light in.
 |
| after |
One of the three bathrooms
There were no bathrooms to speak of. They had to be created in various small spaces. The motifs of the decorative tiles were carved by hand by tile makers on the living room floor!
 |
| after |
The mason made the alcove in one of the bedrooms by using a level made of a plastic tube half-filled with coloured water and stepping back from time to time to see if it was symmetrical. The result was perfection.
 |
| The proud, quiet, patient and very talented mason, Mohamed |
 |
| after |
The dining room
The dining room was an outside space which was partially covered and closed to make a room. The part that was not covered is the terrace below.
The making of the concrete slab was an example of pure ingenuity. Under the bricks you can see in the hole are wood planks held aloft by pieces of wood in the room underneath! The concrete was then poured over the lot, perfectly level and ready to have tiles laid on top.
 |
| the future dining room floor |
 |
| the scaffolding below!Yet hard hats are unheard of. |
 |
| after |
The view from the dining room toward the lower terrace during the laying of the floor tiles inside and outside.
 |
| laying the floor tiles |
 |
| after |
The ground level bedroom
There were two small dark contiguous rooms on the ground floor. The wall between them was opened up making a larger bedroom with a study/dressing room area. A very strange shower room was entirely destroyed and made into a comfortable bathroom with bathtub. |
| The wall was opened between two small rooms to make a larger bedroom |
 |
| after |
Everything was redone: electricity, plumbing, and central heating. Steep staircases were altered to be "climbable" and the kitchen and bathrooms were created where there were none.
The curtains and bedspreads were woven to our specifications by local weavers and all cabinetry and doors were custom made by local artisans as were the wrought iron and glass doors and railings we designed.
.
Most of it was done via email and phone by JADH from http://thefrencheye.blogspot.com .
Amazingly, the whole project took only a year.
Moroccan artisans are hard working and take great pride in what they do. There are no job-site safety rules, no safety gear and no hours.
See you soon again in Tangier.




You have created a beautiful home! So many gorgeous and interesting elements! Love it!
ReplyDeleteThank you so much for stopping by and for the nice comment. The house was a true labour of love considering there was an ocean between us and the contractor.
Delete